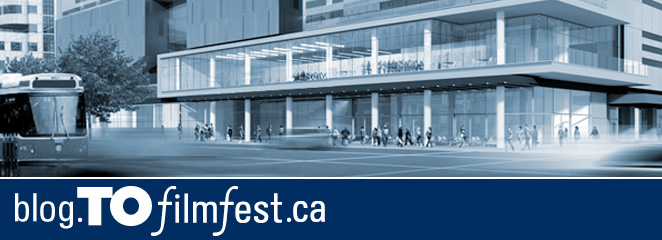Lightbox developments
The film festival announced earlier this spring that the new Lightbox building will open its doors to the public on September 12, 2010 — here's a quick look back on its development...



Pick the best of the fest!
#TOfilmfest
PS. The UrbanToronto forum has covered the construction from the beginning... (with pictures)
PPS. Update: A tour of Lightbox + Lightbox tour, part 2! :-)
- Architects: Toronto-based KPMB (Kuwabara Payne McKenna Blumberg Architects); other projects: Koerner Concert Hall, National Ballet School, Gardiner Museum.
- Location: newly named "Reitman Square" (north-west block of King & John), in the Toronto Entertainment District

- Construction
- 2007
- 2008
- 2009
- 2010

- Building
- 1st level (over-height)
- entrance with "red carpet zone"
- 2 galleries (opens: Essential Cinema + Nov: Tim Burton)
- box-office
- gift-shop
- O&B Canteen, a street-front bistro/cafe
- 2nd level (over-height)
- Oliver & Bonacini’s Luma, an upscale/fine-dining restaurant, including the Blackberry Lounge bar
- theatre #1 (capacity 550 w/balcony & 2 seat-boxes; 3-D + 70mm projection)
- theatre #2 (capacity 350)
- theatre #3 (capacity 250 w/piano for silent-film presentations)
- green room
- 3rd level (over-height; "learning floor")
- master control room
- theatre #4 (capacity 150)
- theatre #5 (capacity 80; digital projection only; retractable seats)
- Bell Blue Room lounge (cafe/bar for TIFF members)
- 3 learning studios/education facilities
- 4th level
- reception + lounge
- Canadian Film Gallery (opens TIFF@35; later Mary Pickford Collection)
- Film Reference Library
- Brian Linehan Foundation Research Room
- study area, archives
- 5th level
- work areas, meeting rooms, offices
- boardroom
- internal screening room/theatre
- 6th level (split/outdoors)
- Oliver & Bonacini’s Malaparte event space (by Anacleto Design)
- rooftop terrace (outdoor projection events)
- 1st level (over-height)

Pick the best of the fest!
#TOfilmfest
PS. The UrbanToronto forum has covered the construction from the beginning... (with pictures)
PPS. Update: A tour of Lightbox + Lightbox tour, part 2! :-)
Labels: Canteen, Lightbox, Luma, Malaparte, Oliver and Bonacini, TIFF10

0 Comments:
Post a Comment
Subscribe to Post Comments [Atom]
<< Home