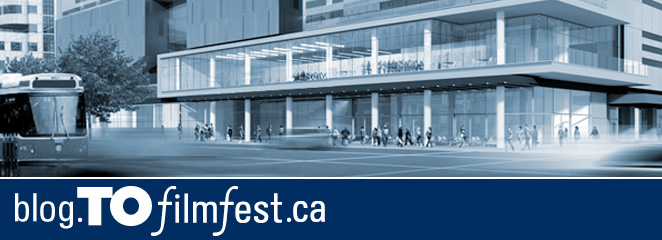Above Lightbox: Festival Tower, pt.3
 Festival Tower, the residential condominium built atop the Lightbox centre, is almost complete. It's the final component of Reitman Square at King & John streets — a three-way partnership between the festival, the Reitman's, and Daniels.
Festival Tower, the residential condominium built atop the Lightbox centre, is almost complete. It's the final component of Reitman Square at King & John streets — a three-way partnership between the festival, the Reitman's, and Daniels.
 Lightbox (the film festival's new headquarters) and Oliver & Bonacini's
Lightbox (the film festival's new headquarters) and Oliver & Bonacini's new restaurants (Luma, O&B Canteen) opened last summer during the film-festival.
new restaurants (Luma, O&B Canteen) opened last summer during the film-festival.
Occupancy in Festival Tower began last fall,
- see Above Lightbox: Festival Tower for a preview of the suites;
- see Above Lightbox: Festival Tower, pt.2 for a tour of the construction.
Lobby lounge
The Fantasm, an art installation by New Brunswick sculptor Peter Powing; located in the lobby lounge, but the animated lighting easily visible from the outside sidewalk.
 Tower lounge
Tower lounge
Also has an outdoor terrace – adjacent to the rooftop patio of the Lightbox film centre.


Sports bar
The balcony overlooks the Casa Malaparte inspired roof-top of Lightbox.


 Cinema
Cinema
Theatre has room for 66 – with the same Quinette Gallay cinema-seating, and Christie digital cinema projection used in the theatres at Lightbox.


 Party room
Party room
Decor for the building was handled by Mike Niven Interior Design – with furnishings from Kiosk Design.

 Roof-top terrace
Roof-top terrace



 Fitness areas
Fitness areas



 The fitness areas are operated by Results Fitness Lifestyle – scheduled classes include pilates, yoga, spinning, and vary each month. Personal training sessions are also offered.
The fitness areas are operated by Results Fitness Lifestyle – scheduled classes include pilates, yoga, spinning, and vary each month. Personal training sessions are also offered.
Spa
 Spa services in the building are provided by Family Tree Health Clinic – registered massage therapists available, and osteopathic care coming soon.
Spa services in the building are provided by Family Tree Health Clinic – registered massage therapists available, and osteopathic care coming soon.
Concierge
 A full-time resident services director is provided by Zebrano life|style|solutions.
A full-time resident services director is provided by Zebrano life|style|solutions.
Festival Tower
 Just like the Lightbox centre at it's base, Festival Tower was designed by KPMB and built by Daniels — and both buildings are equally impressive, in design and construction. In fact, they were recently nominated for the 2011 PUG awards – the people's choice award for architecture.
Just like the Lightbox centre at it's base, Festival Tower was designed by KPMB and built by Daniels — and both buildings are equally impressive, in design and construction. In fact, they were recently nominated for the 2011 PUG awards – the people's choice award for architecture.
 There are still a few units for sale through Baker Real Estate at the FestivalTower.com website – and rentals & re-sales can be found at http://bit.ly/FestTwrMLS.
There are still a few units for sale through Baker Real Estate at the FestivalTower.com website – and rentals & re-sales can be found at http://bit.ly/FestTwrMLS.
The sequel: Cinema Tower
 Daniels has already begun construction on the sequel to Festival Tower: Cinema Tower. Sales will be handled by Baker Real Estate (– the presentation centre had it's final touches just recently).
Daniels has already begun construction on the sequel to Festival Tower: Cinema Tower. Sales will be handled by Baker Real Estate (– the presentation centre had it's final touches just recently).
 The 43 story building was designed by Kirkor Architects (– they provided KPMB with design support for Festival Tower), and the interior design is by HOK.
The 43 story building was designed by Kirkor Architects (– they provided KPMB with design support for Festival Tower), and the interior design is by HOK.
The UrbanToronto.ca forum has posted several snapshots of the construction site, and the Toronto Star featured Another condo blockbuster — a spotlight on Cinema Tower (May 28/2011).
The official website is CinemaTowerCondos.com — you can follow @Cinema_Tower on Twitter.
see you at the fest! :-)
TOfilmfest.ca
twitter.com/TOfilmfest
facebook.com/TOfilmfest
ContactUs@TOfilmfest.ca
PS.
Special thanks to everyone at Daniels who helped us make arrangements – Niall, Simona, and Jake – plus Aurora at Zebrano, for taking us on the tour! ;-)
 PPS.
PPS.
UPDATE: On Jun.6/2011, Toronto Star's Condos on the Market featured the Toronto's downtown west neighbourhood; locations & prices of all new residential buildings in the area are listed, including Festival Tower.
UPDATE: Site Seeing Downtown West appeared in the Aug.27/2011 Saturday Star.
Labels: Canteen, Cinema Tower, Festival Tower, Lightbox, Luma, Oliver and Bonacini, Peter Powing, Toronto Star


























